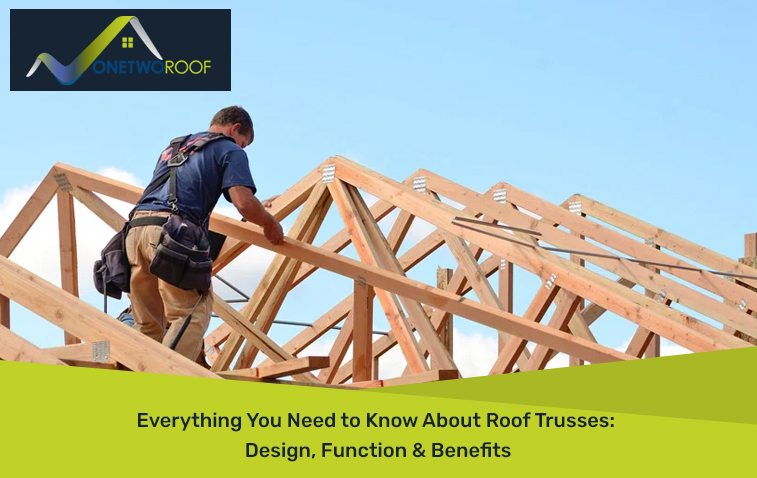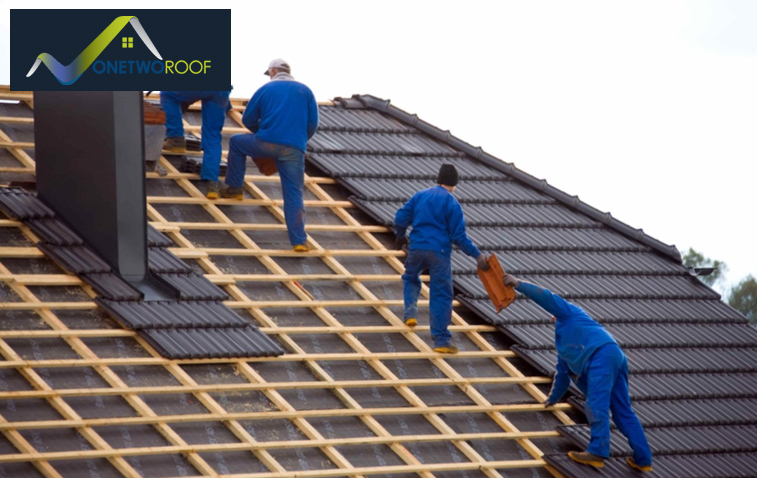Everything You Need to Know About Roof Trusses: Design, Function & Benefits
Roofs keep us safe from rain, snow, and sun. But what holds up the roof? Often, it’s something called a roof truss. Roof trusses are like strong skeletons for roofs. They are made of pieces of wood or metal joined together. These pieces form triangles, which are very strong shapes. Because of this strong shape, trusses can support a lot of weight. They help keep our houses, schools, and other buildings safe and dry. They are important parts of building construction. We see them in many different types of buildings. They come in different shapes and sizes for different roofs. Now, let’s learn more about how they work and why we use them.
What are Roof Trusses?
Roof trusses are pre-fabricated structures. This means they are built in a factory. Then, workers bring them to the building site. They are made of connected members. These members are usually wood or metal. They form a rigid framework. This framework spans the space between walls. This way, they support the roof covering. Moreover, they transfer the roof load to the walls. They are like strong beams that hold everything up. Therefore, they are essential for strong and safe roofs.
Trusses are different from rafters. Rafters are individual beams. These beams run from the top of the wall to the roof ridge. Trusses, on the other hand, are a complete, connected unit. They include top and bottom chords. They also have web members. These members form the triangular shape. This triangle is very strong. Thus, trusses can span longer distances than rafters. This makes them useful for many buildings.
Furthermore, trusses are designed by engineers. They calculate the loads the roof will carry. This includes the weight of the roofing material. It also includes snow and wind loads. Based on these calculations, they decide the size and type of truss. This ensures that the roof is strong enough. It also makes the roof safe for everyone inside.
Design of Roof Trusses
Roof trusses use triangles in their design. Triangles are very stable shapes. They distribute weight evenly. In addition, they don’t bend easily. This makes them ideal for supporting heavy loads. This is why we see triangles in bridges and other strong structures. Similarly, roof trusses use this same principle. They are strong and reliable.
The main parts of a truss are the top chord, bottom chord, and web members. The top chord forms the sloping roof line. The bottom chord provides horizontal support. The web members connect the top and bottom chords. They form the triangular patterns. Consequently, this design makes the truss very strong. It can withstand heavy loads.
Additionally, different types of trusses exist. These include king post trusses, queen post trusses, and fink trusses. Each type has a different arrangement of web members. This arrangement affects the truss’s strength and span. The choice of truss depends on the building’s needs. For example, some trusses are better for longer spans. Others are better for simpler roofs.
Function of Roof Trusses
The main job of a roof truss is to support the roof. It carries the weight of the roofing materials. This includes shingles, tiles, or metal roofing. Furthermore, it also carries the weight of snow and wind. The truss transfers this weight to the building’s walls. This prevents the roof from collapsing. So, trusses are very important for building safety.
Besides supporting weight, trusses also provide stability. They prevent the roof from twisting or warping. This is especially important during strong winds. They act as a strong frame for the roof. Therefore, they keep the roof in its proper shape. This protects the building from damage.
Also, trusses create a space between the roof and the ceiling. This space can be used for insulation. Insulation helps keep the building warm in winter and cool in summer. This saves energy and money. Thus, trusses help make buildings more comfortable. They also make them more energy-efficient.
Benefits of Using Roof Trusses
Using roof trusses offers many benefits. First, they are strong and stable. They can support heavy loads and withstand strong winds. This makes buildings safer. This is a very important advantage.
Second, trusses are cost-effective. They are manufactured in factories. This process is often faster and cheaper than building rafters on-site. This saves time and money on construction projects. This is a big plus for builders.
Third, trusses allow for flexible design. They can be designed for different roof shapes and sizes. This gives architects more freedom in their designs. This makes unique and interesting buildings possible.
| Benefit | Description |
| Strength | Trusses can support heavy loads and withstand strong winds. |
| Cost-effective | Factory manufacturing saves time and money. |
| Design Flexibility | Trusses can be designed for various roof shapes and sizes. |
| Faster Erection | Trusses are prefabricated and quick to install. |
| Spanning Ability | Trusses can span large distances without needing interior support walls. |
Additionally, trusses are quick to install. Since they are pre-fabricated, they arrive at the building site ready to be put in place. This speeds up the construction process. It also reduces labor costs.
Finally, trusses can span long distances. This means that builders don’t need as many interior support walls. This creates more open space inside the building. This is beneficial for large rooms and open floor plans.

Different Types of Roof Trusses
Several different types of roof trusses exist. Each type has its own specific design and use. Understanding these differences helps in choosing the right truss for a project.
The king post truss is one of the simplest types. It has a central vertical post, called the king post. This post connects the top and bottom chords. It is suitable for shorter spans. Therefore, it is often used for small buildings.
The queen post truss is similar to the king post truss. However, it has two vertical posts, called queen posts. This allows it to span slightly longer distances. It is a good choice for medium-sized buildings.
The fink truss is a more complex design. It uses multiple diagonal web members. These members form a W shape. This design makes it very strong and efficient. Thus, it is often used for large buildings and long spans.
FAQs
What are the typical materials used to construct roof trusses?
Roof trusses are commonly made of wood, specifically softwood lumber like pine or fir. They can also be made of metal, such as steel. Wood trusses are more common in residential construction. Metal trusses are often used in commercial and industrial buildings where greater strength is needed. The choice of material depends on the building’s design and load requirements.
How do roof trusses differ from roof rafters?
Roof trusses are pre-fabricated structures, assembled in a factory and delivered to the building site as complete units. They consist of interconnected members forming triangular shapes. In contrast, roof rafters are individual beams that run from the ridge of the roof to the wall plate. Trusses are designed to span longer distances and distribute weight more efficiently than rafters. Therefore, trusses are often preferred for larger buildings or complex roof designs.
What is the purpose of the web members in a roof truss?
The web members are the diagonal and vertical pieces that connect the top and bottom chords of a truss. They play a crucial role in distributing the load across the truss. They prevent the chords from bending or buckling under pressure. They also add stability to the entire structure. Without the web members, the truss would not be able to support heavy loads effectively.
How do engineers determine the appropriate size and type of roof truss for a building?
Engineers consider several factors when designing roof trusses. These include the span of the roof, the weight of the roofing materials, anticipated snow loads, and wind loads. They use engineering calculations to determine the required strength and size of the truss members. They also select the appropriate truss type based on the roof design and span. This ensures that the roof is structurally sound and safe.
Are roof trusses only used in houses?
No, roof trusses are used in a variety of buildings, not just houses. They are commonly found in commercial buildings, industrial facilities, schools, and even agricultural structures like barns. Because of their strength and design flexibility, trusses can be adapted to suit many different building types and roof designs.
How do roof trusses contribute to energy efficiency in a building?
Roof trusses create a space between the roof and the ceiling. This space can accommodate insulation. Proper insulation helps regulate the temperature inside the building. It keeps it cooler in the summer and warmer in the winter. This reduces the need for heating and cooling systems. As a result, this can lead to lower energy bills and a smaller carbon footprint.
